Accommodation
A solid wooden door opens into a communal hall. The main apartment door opens into:
Entrance Hall:
There is one radiator, a useful storage cupboard with hanging space and doors lead off to:
Bathroom:
8' 3'' x 5' 10'' (2.52m x 1.79m)
A window from the kitchen gives borrowed light, one radiator, a white suite comprises a low level W.C, a pedestal wash basin, a panelled bath with tap and a mains fed shower to one end. Tiles to splash prone areas.
Kitchen:
11' 3'' x 10' 10'' (3.43m x 3.30m)
This room has a slidng sash window to the front with wooden shutters, one radiator, a stainless steel sink unit with drainer to one side and a storage cupboard under. A further range of wall hung, floor standing and drawer storage cupboards are arranged above and below rolled top work surfaces with a tiled splash-back. There is space and plumbing for a washing machine, an electric Indesit cooker and a Beko upright fridge-freezer are included in the sale. A Vaillant gas combi boiler is located in an alcove which provides domestic hot water and central heating.
Living Room:
16' 6'' x 13' 0'' (5.04m x 3.96m)
There are sliding sash windows to the front with wooden shutters, two radiators, exposed floor boards, a generous walk-in storage cupboard with shelving measuring approx. (2.34m x 1.04m) and a period open fireplace creating a lovely focal point.
Bedroom:
12' 6'' x 12' 1'' (3.81m x 3.68m)
This room has a sliding sash window to the front aspect with wooden shutters, one radiator and exposed floorboards.
OUTSIDE:
A rear door leads through to a communal paved area where you will find a lockable storage cupboard which provides a useful place to store tools and garden equipment. A further door leads out to the gardens. Each of the four apartments has it's own garden plot, a path meanders through mature trees, shrubs and flower beds to your own private, secluded section of the garden. This part of the garden has huge potential for the new owner to create a woodland oasis. There is a flat area laid to stone which could be used by the new owners to place a summerhouse or cabin which would give shelter to take in the wooded area currently planted out with native woodland species. The path continues down through the grounds with stone walling on the left to the final property boundary. There is plenty of space for the keen gardener or for the nature lover to just relax and enjoy the birdsong and tranquility.
Parking:
There is ample on street parking near the property.
Services:
Mains gas, water electric and sewerage are all connected with fibre broadband in the nearby cabinet.
Agents Note:
The current monthly Service charge is £260.40 Please ask the agent for more information.
with ground rent £0
Directions:
On leaving the main Langport car park turn right, take the second right up the hill and the property can be found on the right hand side just before the Hanging Chapel.
Amenities:
The town of Langport has a range of facilities fulfilling most day to day needs, with a variety of shops including a Tesco store, medical centre, various churches, take aways, butcher, cafes, bakery and schools for all age ranges including the well known Huish Episcopi Academy. The town of Langport itself lies only about 8 miles north of the A303 which connects to the national motorway network, and is well placed for the larger towns of Taunton with its main-line railway station (London/Paddington), Bridgwater and Yeovil with their main-line railway stations (Waterloo and Paddington). The Dorset coast is about 25 miles.
Viewings by appointment:
Langport Office 01458 252530 sales@english-homes.co.uk
Disclaimers: Information is given in good faith, but may not be accurate. Compass points and measurements are for guidance only, especially L shaped rooms, attic rooms and land. Fixtures & fittings are not tested so may not work. We do our best to help, so please ask if any point needs clarification. Do please use aerial maps/images provided through our website to check out the location before travelling any great distance. We do not carry out hazardous substances surveys before marketing properties, so have no idea whether or not asbestos etc may be present so viewings are at your own risk. Errors & omissions excepted.





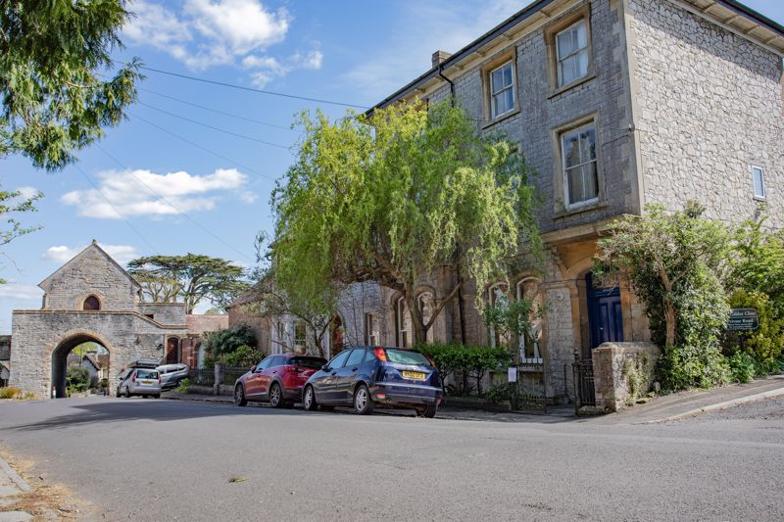
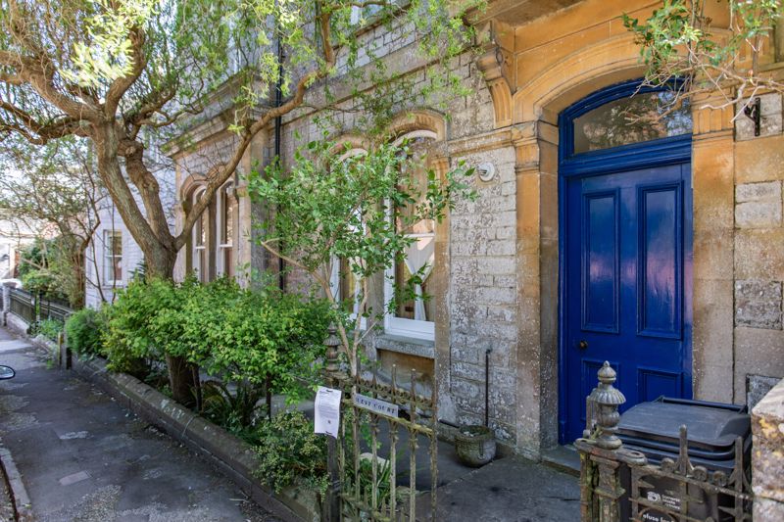
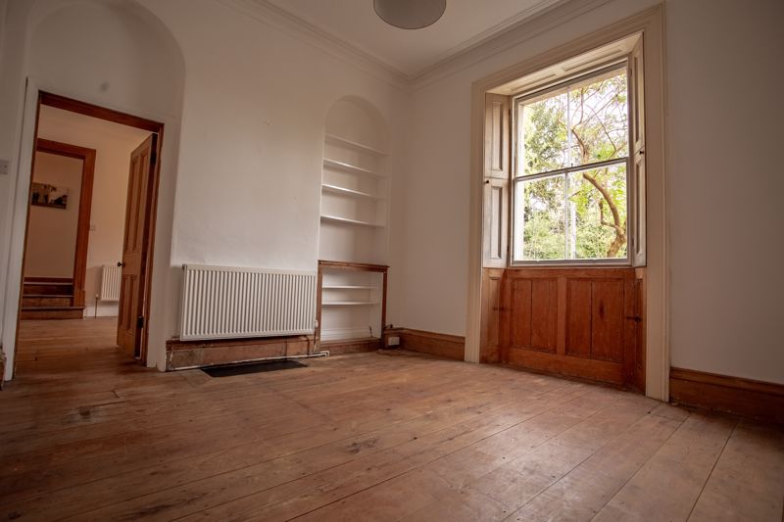
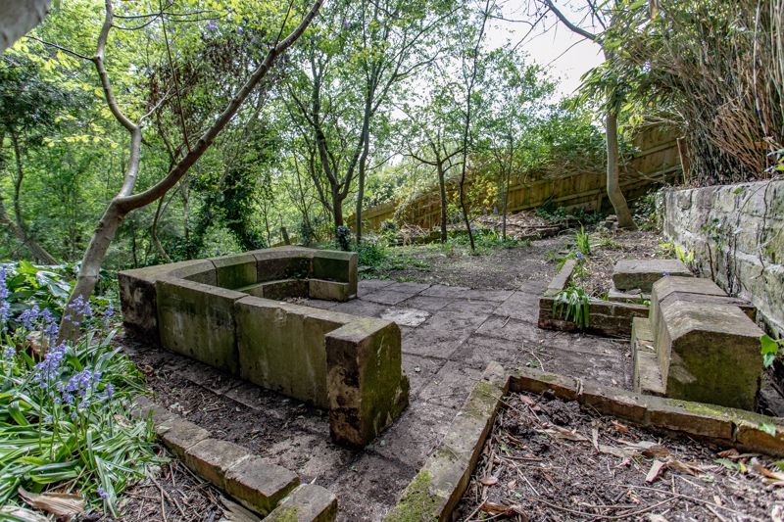
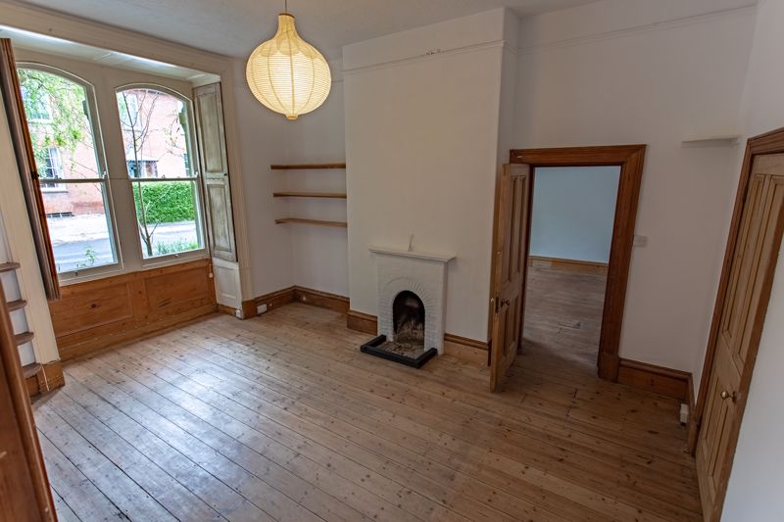
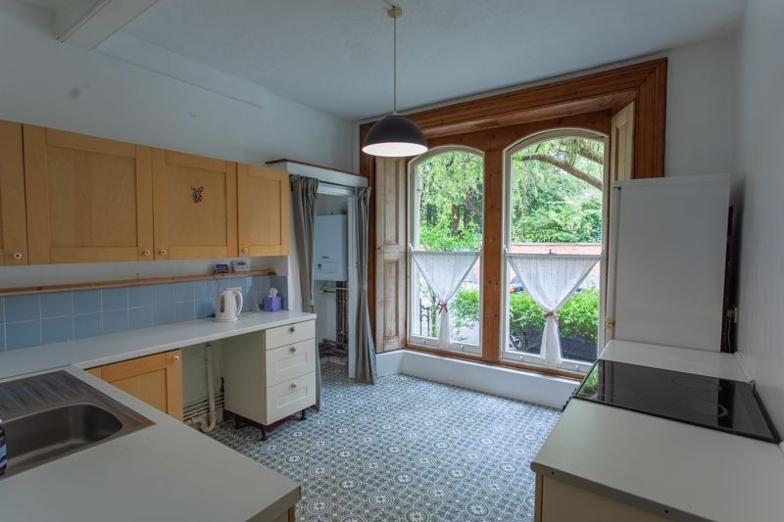
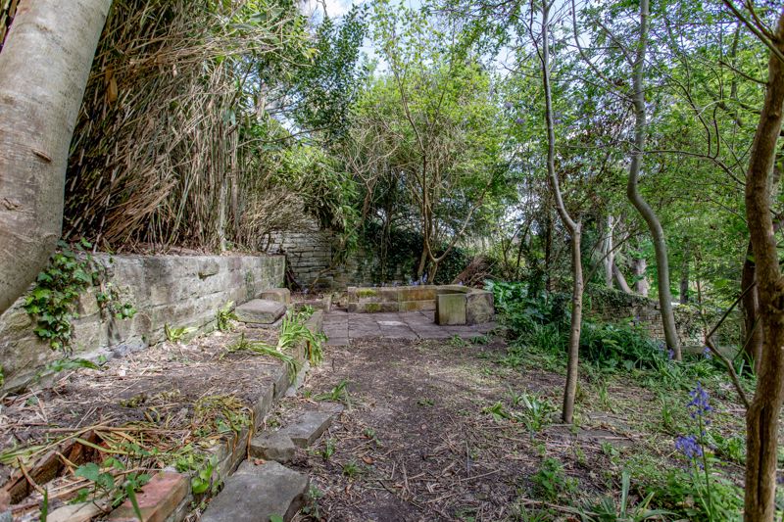
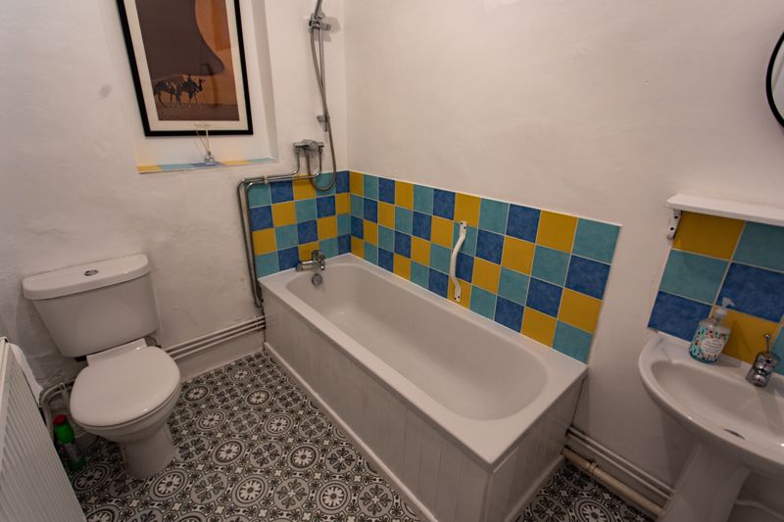
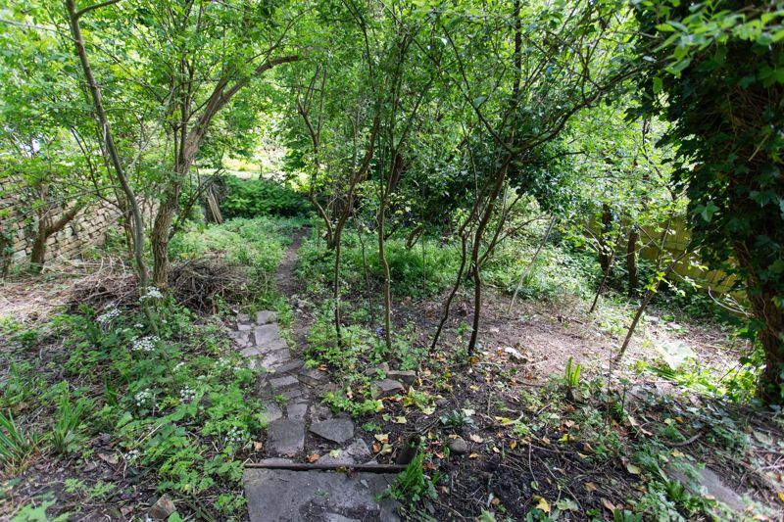
.jpg)
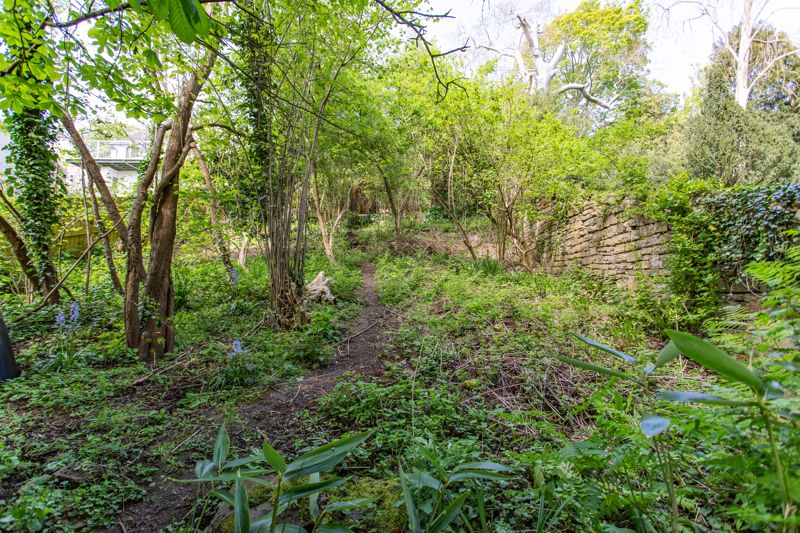
.jpg)









.jpg)

.jpg)




















