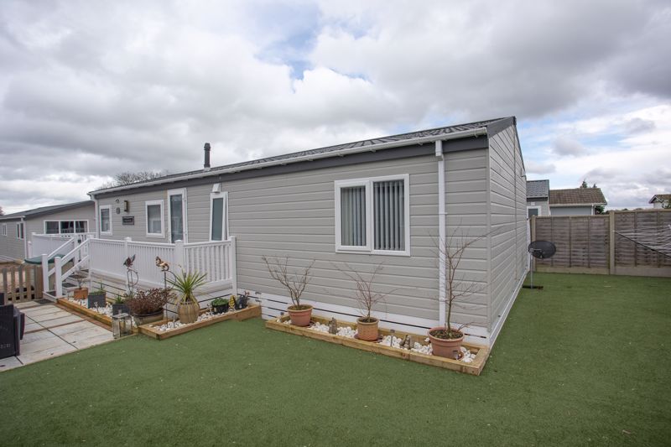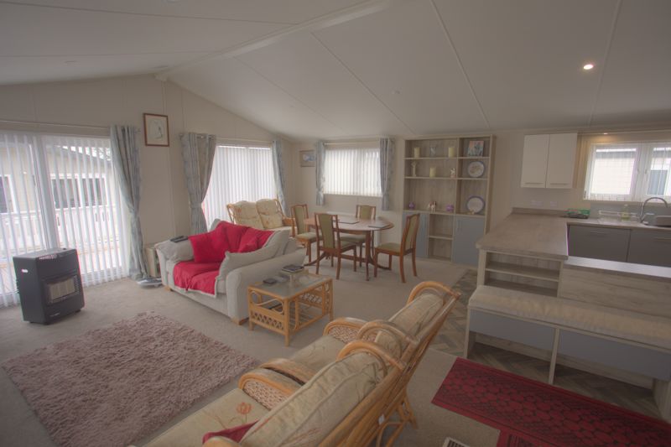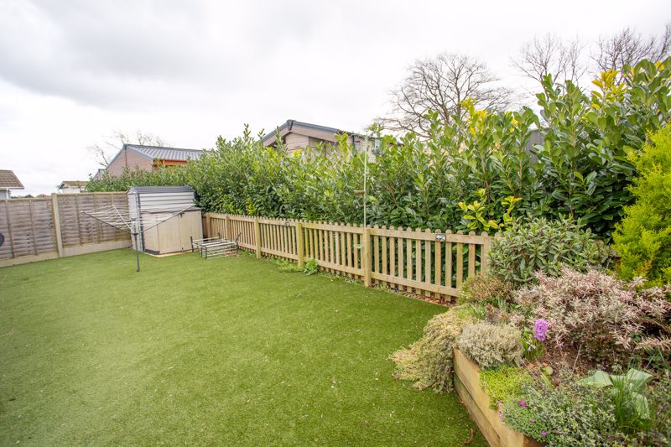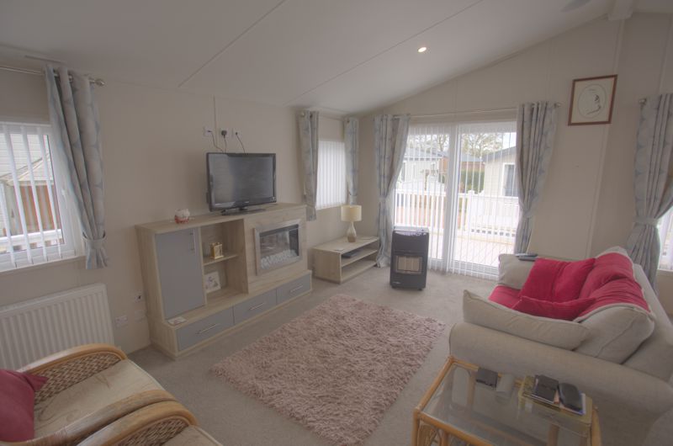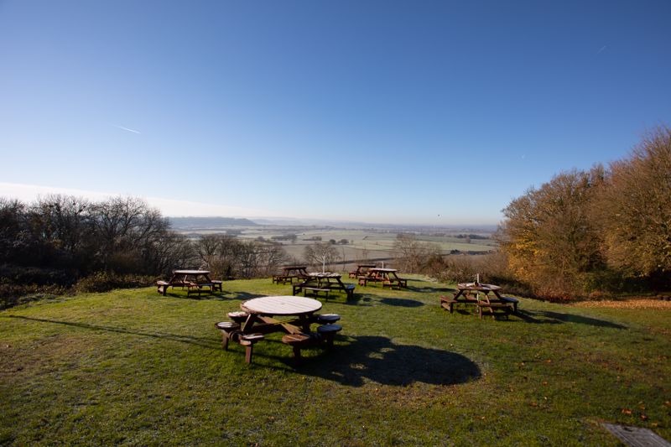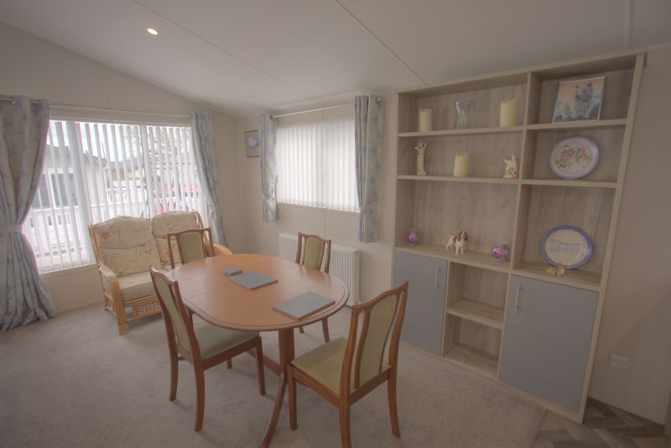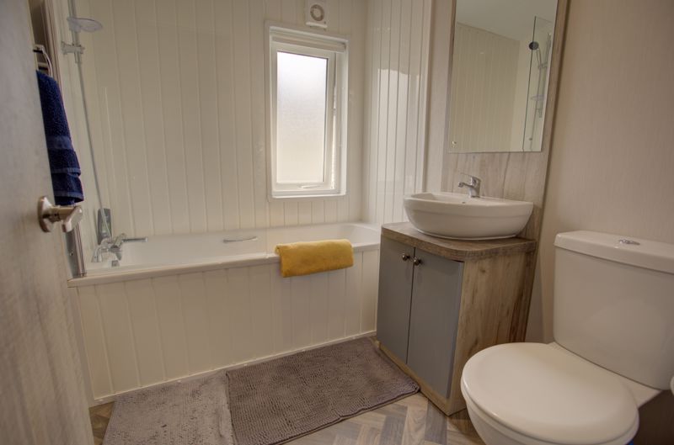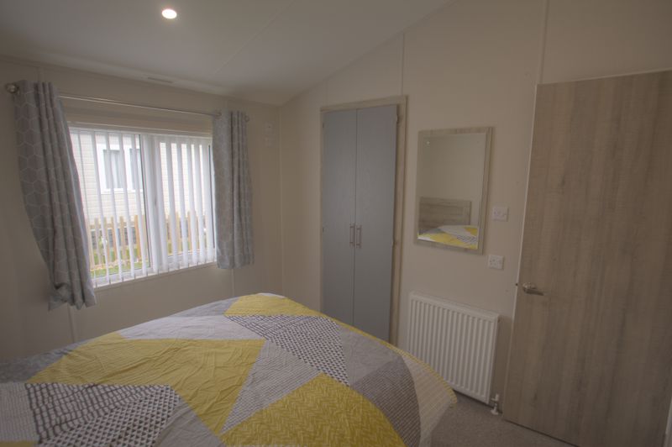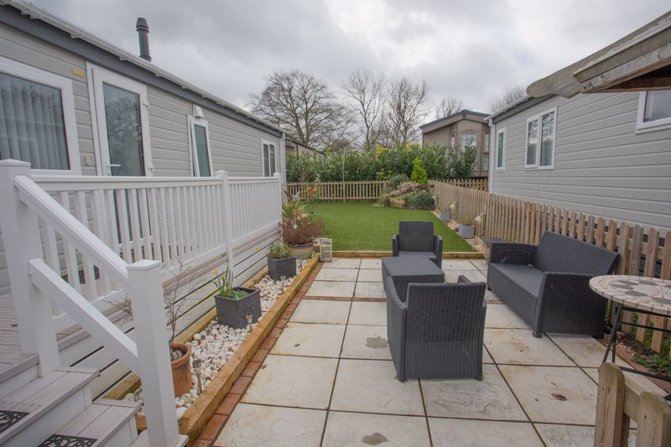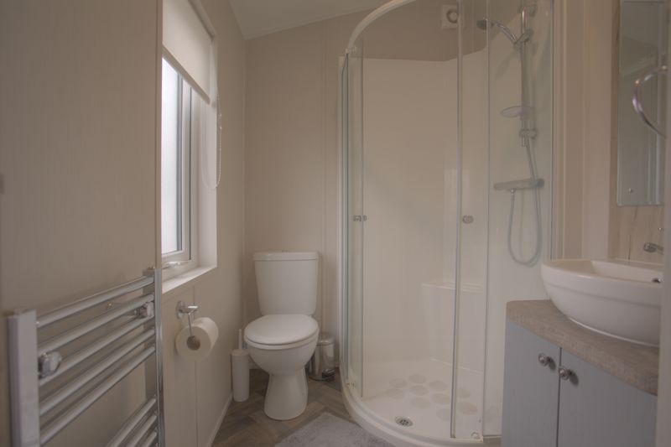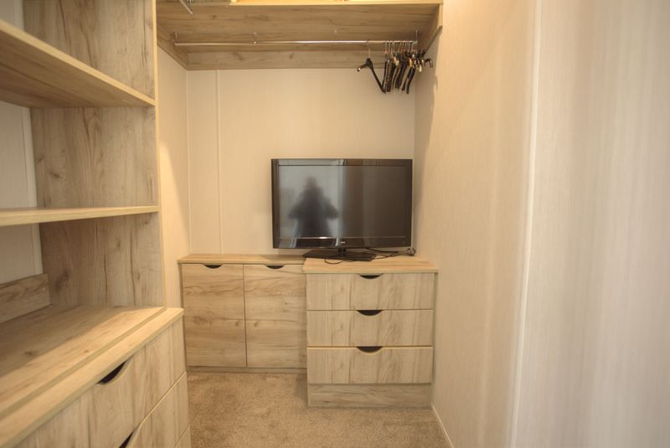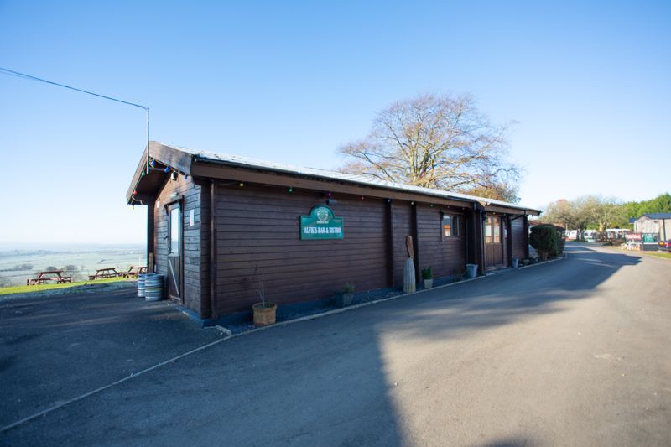ACCOMMODATION:
uPVC double glazed door provides access.
Open Plan Living/Dining Room & Kitchen:
24' 9'' x 19' 5'' (7.54m x 5.91m)
Max measurements.
Living/Dining Room:
2 front aspect and rear aspect uPVC double glazed windows, side aspect uPVC double glazed window, radiators, inset spot lights, uPVC double glazed French doors to the decking, door to cloaks cupboard and hallway.
Kitchen:
Stainless steel sink and drainer with mixer taps, a range of low level and wall mounted kitchen units, roll top work surfaces, stainless steel gas hob with stainless steel extractor hood over, built in oven, grill and microwave, integrated dish washer, washing machine and fridge freezer, Breakfast bar, smoke detector.
Cloaks Cupboard:
4' 5'' x 2' 3'' (1.35m x 0.69m)
Gas combination boiler, laminate flooring.
Hallway:
Inset spot lights, smoke detector, doors through to:
Bedroom 1:
9' 7'' x 8' 10'' (2.93m x 2.69m)
Rear aspect uPVC double glazed window, radiator, loft storage cupboards, double doors through to a walk in wardrobe with hanging rail, cupboards and shelving.
En-Suite:
Rear aspect opaque uPVC double glazed window, corner shower cubicle, low level dual flush toilet, vanity wash hand basin with mixer taps, heated towel rail, laminate flooring, inset spot lights.
Bedroom 2:
9' 7'' x 8' 10'' (2.91m x 2.70m)
Front aspect uPVC double glazed window, radiator, inset spot lights, walk in wardrobe with hanging rail, cupboards and shelving.
Bathroom:
Front aspect opaque uPVC double glazed window, bath with side panel, mixer taps and wall mounted shower attachment, glass shower screen, splash backs, vanity wash hand basin with mixer taps, low level dual flush toilet, laminate flooring, spot lights, extractor fan.
Outside:
Parking:
There is a gravelled area providing off road parking for 2 vehicles.
Outside:
Directly to the front of the park home is a raised decking, ideal for an evening drink. There is an attractive paved patio area which then leads onto the garden which has artificial grass making it low maintenance so you can just enjoy your time in the garden. It is well landscaped with attractive borders and is enclosed with a picket fence.
AGENTS NOTE:
The sale is restricted to people over 45 years of age and pets are permitted at the discretion of the site owners. Before purchase the proposed owners will need to meet with the site manager to confirm the park rules and contract, one of the rules worth noting is that when the new owner comes to sell, 15% of the selling price is payable to the park. We understand the ground rent is £3,714.60 per annum though this should be confirmed with the site owner before purchase.
Services:
Mains water and electric are connected with gas from a Calor bulk tank (sole use by property) and private sewerage. Ground Rent £3714.60 per annum, water included.
Directions:
From the English Homes office, turn right and head towards Somerton, pass Tesco on left then turn left at Shire’s petrol station towards Aller. After just over half a mile the road bears sharp left but is also a crossroads. Go straight across signed Bowdens. Turn left at the T junction and continue for a mile or so turning left at Bowdens Crest sign posted Bowdens Crest Park.
Amenities:
The ancient town of Langport has a range of facilities fulfilling most day to day needs, with a variety of shops including a Tesco store, medical centre, various churches and schools for all age ranges including the well known Huish Academy. The river Parrett has nice walks with paths running across the levels and surrounding area. The town of Langport itself lies only about 8 miles north of the A303 which connects to the national motorway network, and is well placed for the larger towns of Taunton with its main-line railway station (London/Paddington), Bridgwater and Yeovil with their main-line railway stations (Waterloo and Paddington). The Dorset coast is about 25 miles.
Bowdens Crest Park Home:
On site facilities include Alfie's bar and a games room. For further information please see the Bowdens Crest website.
VIEWINGS STRICTLY BY APPOINTMENT:
Langport Office 01458 252530 sales@english-homes.co.uk
Disclaimers: Information is given in good faith, but may not be accurate. Freehold/leasehold needs to be checked by conveyancers. Compass points and measurements are for guidance only, especially L shaped and attic rooms, and land. Fixtures & fittings are not tested so may not work. Any fittings mentioned could be subject to negotiation so check the Fixtures & Fittings list during the conveyance. We do our best to help, so please ask if any point needs clarification. Do please use aerial maps/images provided through our website to check out the location before travelling any great distance. We do not carry out hazardous substances surveys before marketing properties, so have no idea whether or not asbestos etc may be present so viewings are at your own risk. Errors & omissions excepted.



