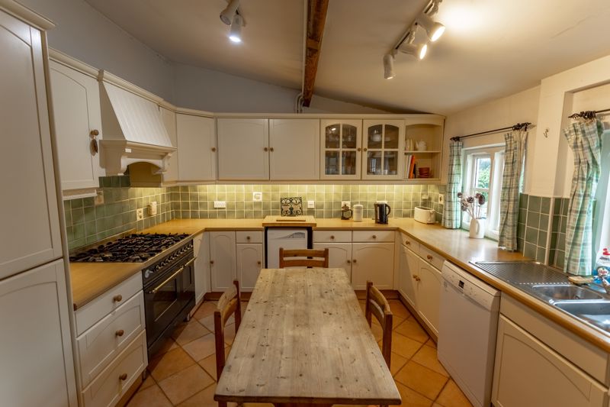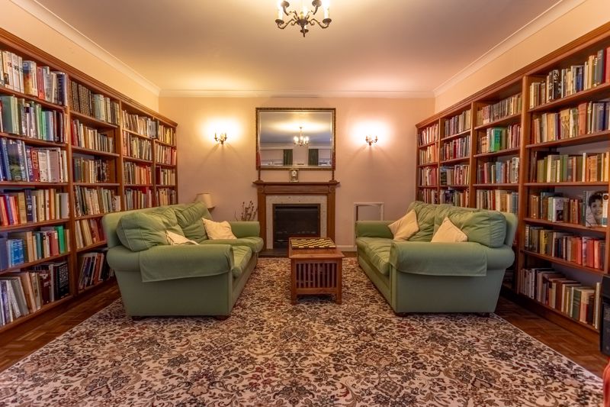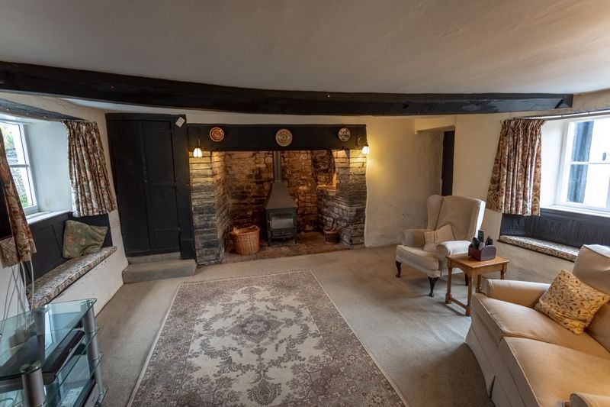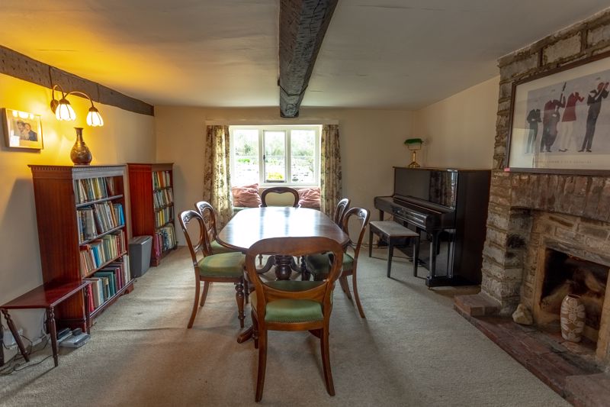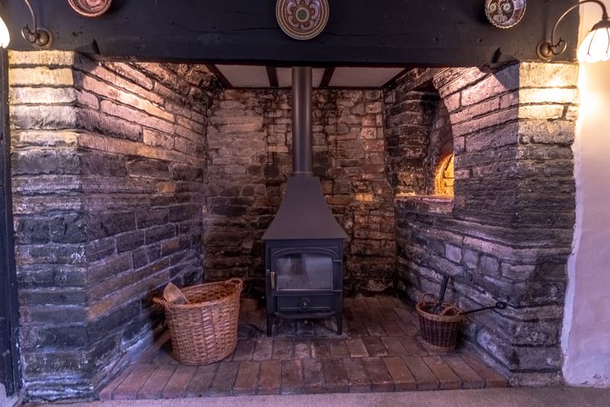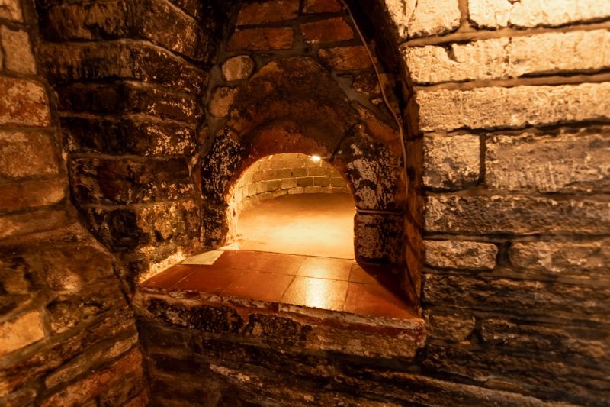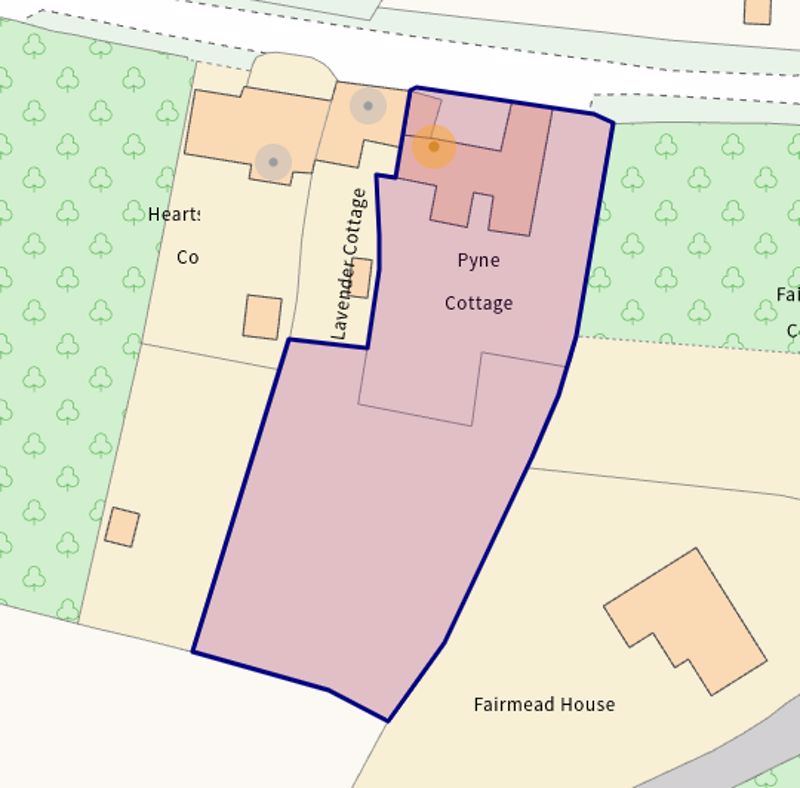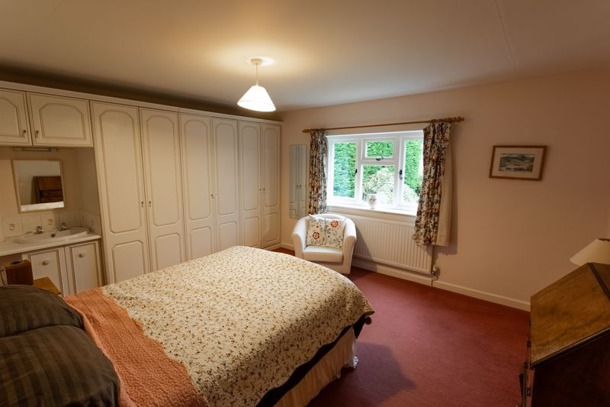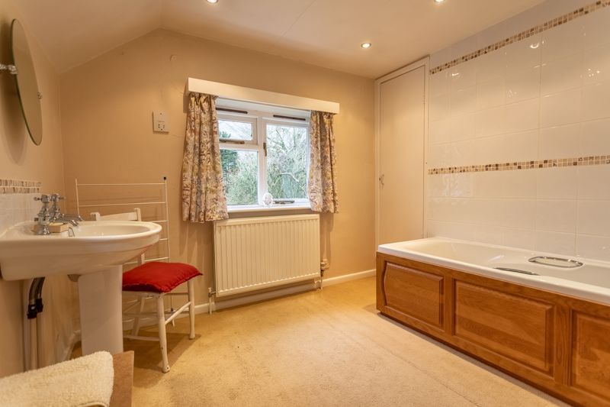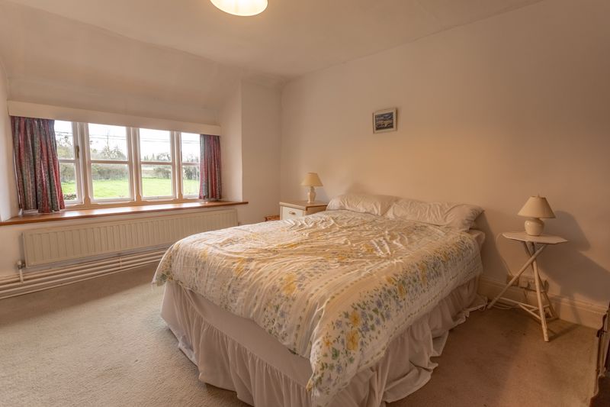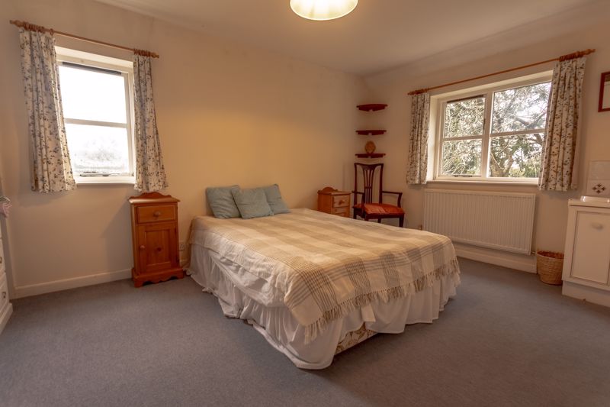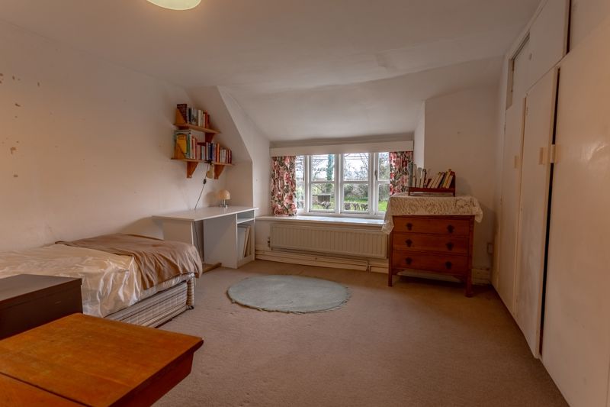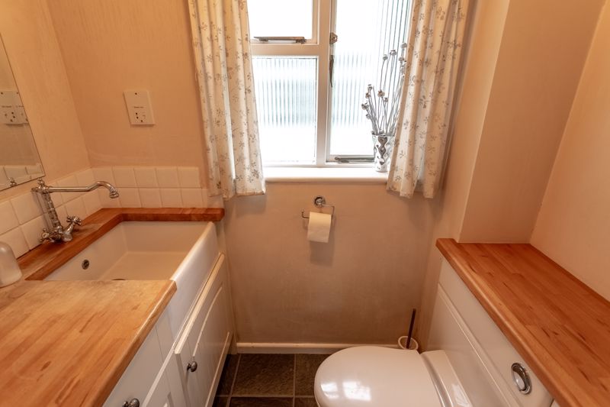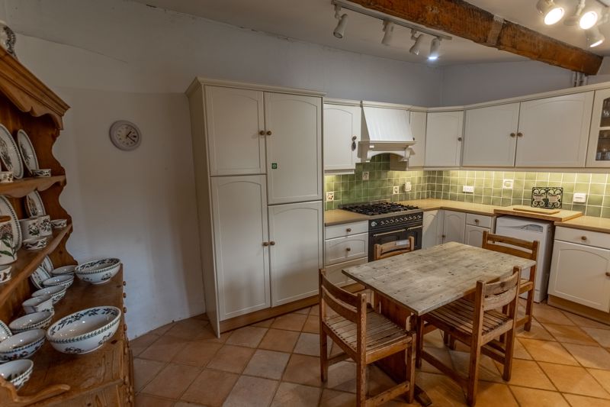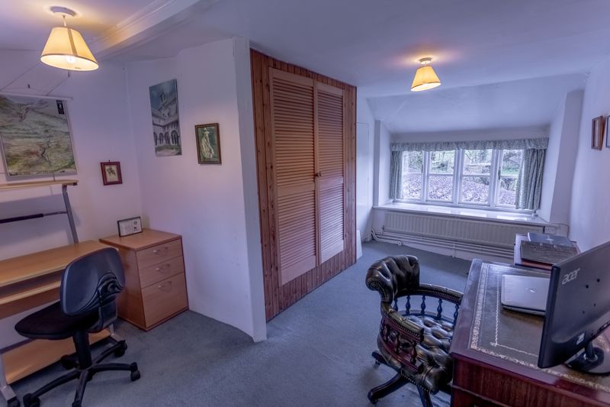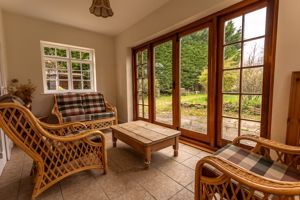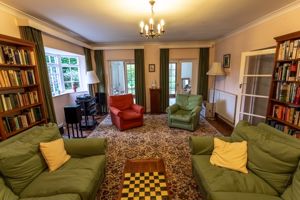ACCOMMODATION:
Wooden door provides access to:
Hallway:
Wood panelling, thermostatic control, stable latch doors to:
Dining Room:
14' 10'' x 12' 7'' (4.53m x 3.83m)
Dual aspect windows to the front and rear with window seats, radiator, beams to ceiling, fireplace with brick surround, wall mounted lights, glass panel door through to:
Drawing Room:
19' 11'' x 14' 10'' (6.08m x 4.51m)
Min measurement. Side aspect bay window, fireplace with hearth and wood mantel, built in book shelves, radiator, parquet flooring and 2 glass panel doors through to:
Sun Room:
14' 9'' x 7' 9'' (4.50m x 2.37m)
Dual aspect windows to the side, full length window to the rear taking in the lawned gardens, tiled flooring, French doors to the garden.
Family Room:
19' 0'' x 14' 10'' (5.78m x 4.52m)
Max measurement into inglenook. Dual aspect windows to the front and rear with window seats, inglenook fireplace with lighting, multi fuel burner and attractive bread oven, storage cupboard, radiator, beams to ceiling, wall mounted lights, stable latch door to:
Kitchen/Breakfast Room:
15' 5'' x 11' 3'' (4.69m x 3.43m)
2 side aspect double glazed windows, 1 1/2 bowl stainless steel sink and drainer with mixer taps, a range of low level and wall mounted kitchen units, roll top work surfaces, integrated fridge/freezer, space for range cooker, concealed extractor fan and light over, pelmet lighting, space and plumbing for washing machine and dish washer, tiled flooring, tiled splash backs, spot lights, beams to ceiling, oil fired boiler.
Rear Hallway:
Dual aspect windows to the rear and side, radiator, parquet flooring, stairs rising to first floor landing, under stairs storage cupboard, glass panel door to rear garden, door through to:
Cloakroom:
Side aspect opaque window, Belfast sink, low level cupboard, low level toilet with concealed cistern, heated towel rail, tile effect flooring, wall mounted strip light and shaver point.
Landing:
Wall mounted lights, radiator, opaque glass panel doors to secondary landing, doors to:
Bedroom 5/Study:
17' 9'' x 11' 8'' (5.42m x 3.56m)
Max measurements. Dual aspect windows to the front and rear providing countryside views, radiator, airing cupboard with hot water tank and slatted shelving, storage cupboard.
Bedroom 4:
11' 11'' x 12' 2'' (3.64m x 3.72m)
Max measurements. Front aspect double glazed window with countryside views, radiator, 2 built in wardrobes and wall mounted cupboards, radiator.
Secondary Landing:
Rear aspect window, radiator, airing cupboard with factory lagged hot water tank and slatted shelving, loft hatch access, doors off to:
Bedroom 3:
12' 10'' x 11' 6'' (3.91m x 3.50m)
Front aspect window providing countryside views, radiator, 2 built in double wardrobes, built in single wardrobe, wall mounted cupboards, vanity area.
Bedroom 2:
14' 5'' x 9' 9'' (4.39m x 2.96m)
Dual aspect windows to the front and side with countryside views, radiator, vanity wash hand basin, tiled splash backs, fitted suite with 2 double wardrobes, drawers and vanity area.
Bedroom 1:
15' 0'' x 12' 5'' (4.56m x 3.78m)
Max measurements. Rear aspect double glazed window giving views over the garden, radiator, 3 double wardrobes, wash hand basin, tiled splash backs, radiator.
Bathroom:
Side aspect window, bath with side panel and mixer taps, low level dual flush toilet, pedestal wash hand basin, shower cubicle, heated towel rail, tiled splash backs, inset spotlights, wall mounted strip light.
Outside:
Front:
There is a private patio courtyard with a stone wall frontage ideal to sit out and have your morning coffee. A door leads to:
Library:
18' 11'' x 14' 9'' (5.77m x 4.50m)
Versatile in its use whether as a library, hobby room or family room.
Side & Rear:
A 5 bar gate leads to a gravelled driveway providing off road parking for numerous vehicles. This then leads to a patio area with extensive gardens laid predominantly to lawn with well stocked borders. The garden offers an abundance of wildlife and backs onto open countryside. It sits in approx. 1/2 an acre.
AGENTS NOTE:
The kitchen is attached to next door the remainder of the property is fully detached.
Services:
The property is on mains electricity, gas, water and drainage.
Directions:
What3words:
///lunge.wobbles.improve
Amenities:
Curry Mallet is a favoured village between Langport and Taunton, some 2 miles from North Curry. Delightfully rural with many good quality homes and remarkably benefitting from a pub, village hall, village shop and church. The primary school is of particular note achieving high Ofsted results.
VIEWINGS BY APPOINTMENT:
Langport Office 01458 252530 info@english-homes.co.uk
Disclaimers: Information is given in good faith, but may not be accurate. Compass points and measurements are for guidance only, especially L shaped rooms, attic rooms and land. Fixtures & fittings are not tested so may not work (phone lines, broadband, TV antennas, satellite dishes are a tenant rather than landlord responsibility and cost). We do our best to help, so please ask if any point needs clarification. Do please use aerial maps/images provided through our website to check out the location before travelling any great distance. We do not carry out hazardous substances surveys before marketing properties, so have no idea whether or not asbestos etc may be present so viewings are at your own risk. Errors & omissions excepted.
Broadband Speed: If you search Google for 'broadband speed postcode' you will find many sites which will guess the broadband speed of any postcode in UK. You will be quoted several different speeds which is why we do not make such claims.
We have not tested items such as TV or antennas, Sky or dishes, Broadband or telephone connections






