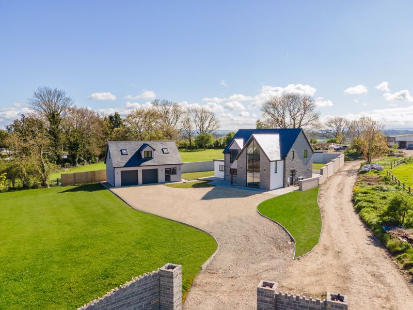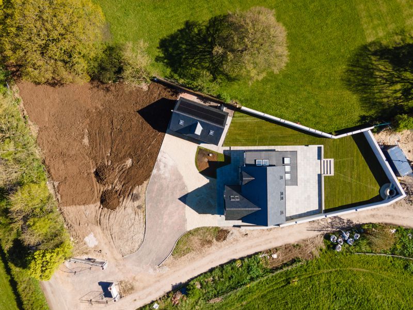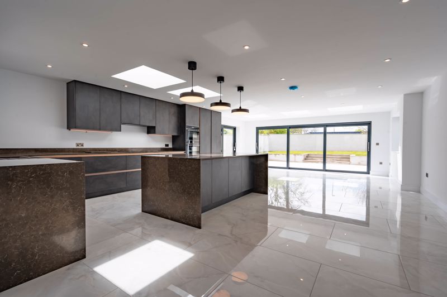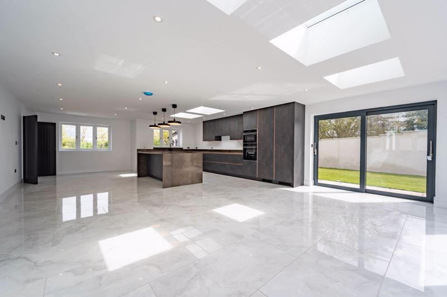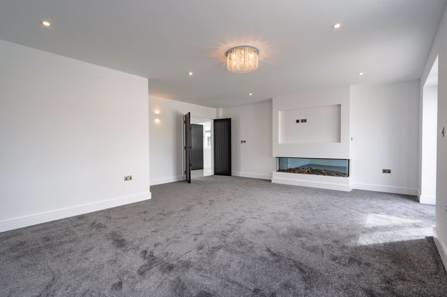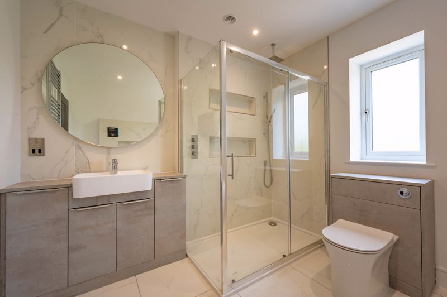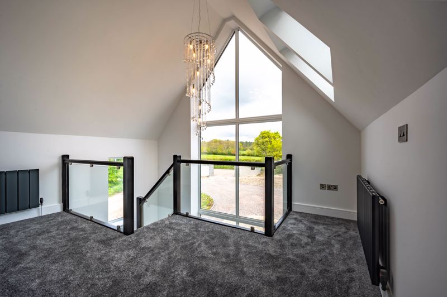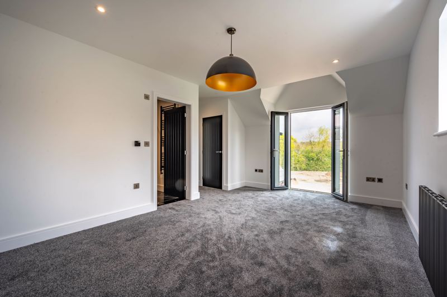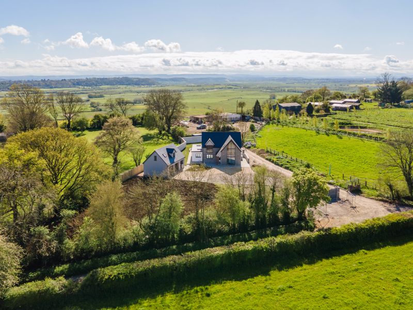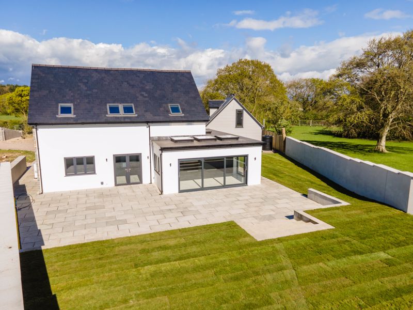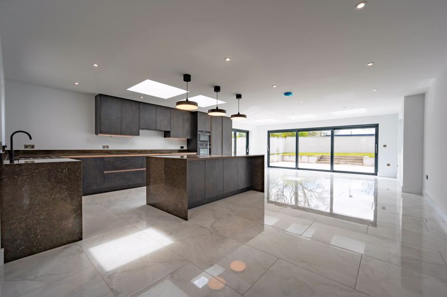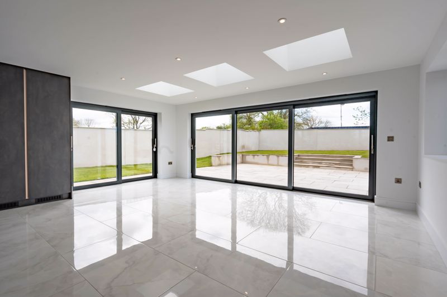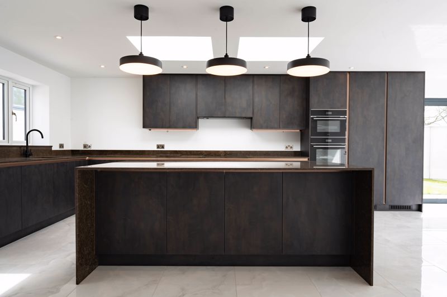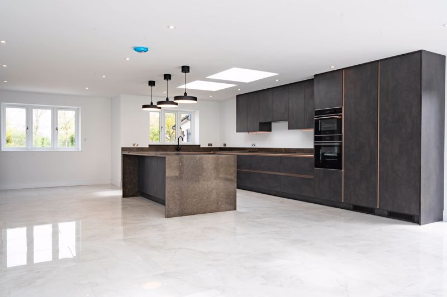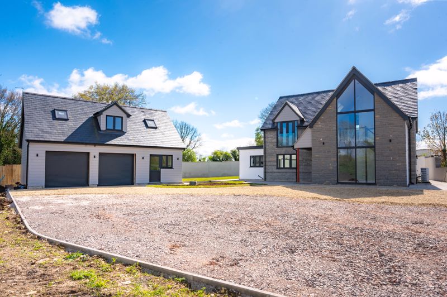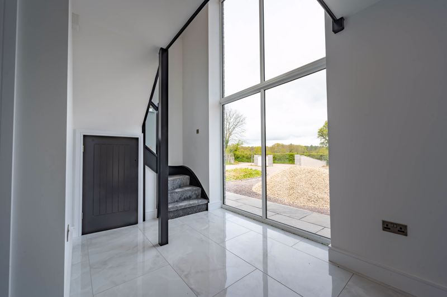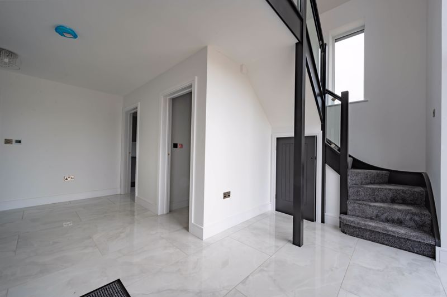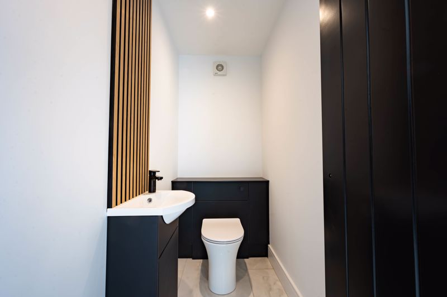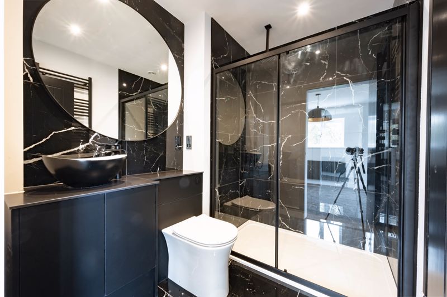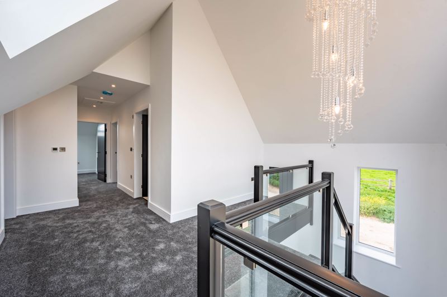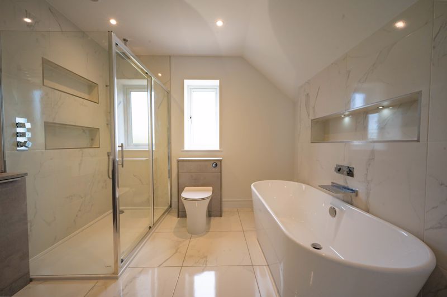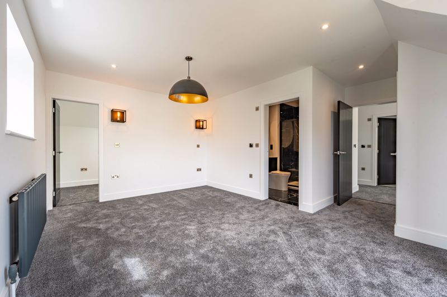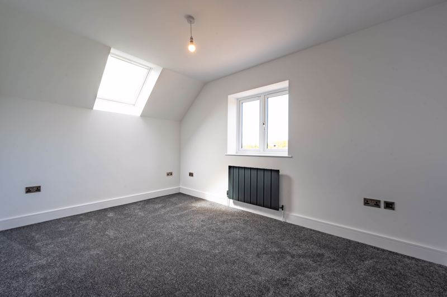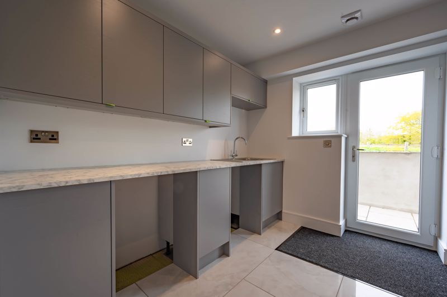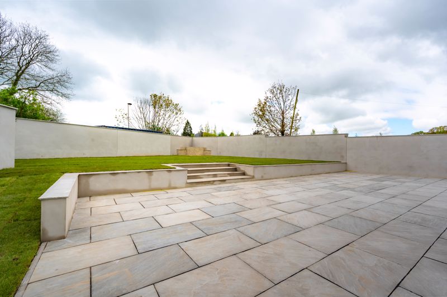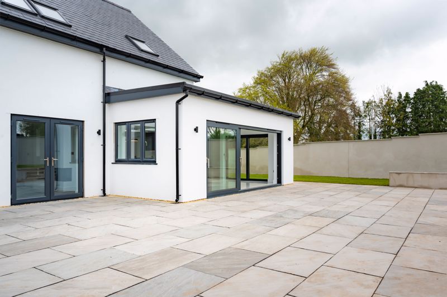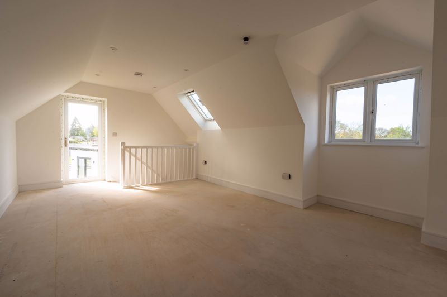Accommodation
A composite front door opens into:
Entrance Hall:
An impressive entrance hall with triple height windows to the front elevation which bathe the stairs and landing in natural light. A tiled floor, understairs cupboard and doors that lead off to:
W.C:
A low-level W.C and a hand wash basin.
Utility Room:
9' 6'' x 8' 10'' (2.90m x 2.70m)
A window and part glazed pedestrian door opens to the side, a one and a half bowl stainless steel sink unit is set in a square edge work surface with storage cupboards under and above and space for washing machine and tumble dryer. A cupboard houses the hot water cylinder and fuse board.
Lounge (L shaped):
17' 5'' x 11' 6'' (5.3m x 3.5m) x 13' 1'' x 9' 2'' (4m x 2.80m)
A window and a pair of French doors to the rear open to the patio area. A beautiful inset flame effect fire creates a wonderful focal point.
Kitchen/Diner:
29' 10'' x 20' 0'' (9.1m x 6.1m)
A "wow factor" room of generous proportions, sliding doors open to the side and rear aspects filling the room with light and giving access to the gardens. The quality fitted kitchen comprises modern slate coloured units with black/gold furniture, Gulf Emprador Quartz worksurfaces and central island with waterfall end panels and splash back upstands compliment units. There is a range of integrated Caple appliances, which include an induction hob with extractor hood over, an electric oven, a combination microwave oven, a full height fridge, a full height freezer, a dishwasher and a wine cooler. A stunning room that will surely be the heart of the home.
Stairs from the Entrance Hall lead to:
First Floor:
Landing:
Full height windows to the front are a great feature that offer views over the drive to the field beyond, a roof light brings in more natural light, two radiators and doors lead off to the following:
Master Bedroom:
16' 3'' x 11' 0'' (4.95m x 3.36m)
This room has a pair of French doors with a Juliet balcony to the front and a window to the side, one radiator, a cupboard and doors that lead to:
Walk In Wardrobe:
11' 0'' x 7' 3'' (3.36m x 2.2m)
A radiator and a rooflight that provides natural light.
Ensuite:
7' 10'' x 5' 3'' (2.4m x 1.6m)
A stylish modern room which is well appointed with counter top sink and mixer tap, a double shower enclosure with Hansgrohe shower, sink and W.C with concealed cistern.
Bedroom 2:
11' 6'' x 11' 1'' (3.5m x 3.37m)
Natural light from a pair of rooflights, one radiator and a built in cupboard.
Bedroom 3:
13' 7'' x 9' 0'' (4.13m x 2.75m)
There is one window to the side, one radiator and a roof light.
Family Bathroom:
A well appointed room with one window to the side, a 1500mm shower enclosure with Hansgrohe shower, a freestanding bath, a sink with large circular mirror with mood lighting and W.C with concealed cistern.
Double Garage/ Annexe:
Double Garage:
19' 0'' x 18' 8'' (5.8m x 5.7m)
A pair of electric roller garage doors to the front give vehicular access, a window to the rear, an internal door gives pedestrian access to:
Potential Kitchen:
This room has had plumbing etc installed in preparation for a kitchen, under stairs cupboard, a door to the shower room and stairs rise to first floor:
Shower Room:
A corner shower enclosure with shower, low level W.C , a sink, a cupboard houses the battery storage for the solar panels, pump and U.V system for the private water.
Potential Living Room/ Office/ Games Room:
20' 0'' x 10' 10'' (6.1m x 3.3m)
A flexible space that could provide room for a number of uses, games room, living room,office to name a few. There are two roof lights to the front aspect, a glazed door with Juliet balcony to the side aspect and a door to:
Potential Bedroom/ Office:
11' 2'' x 7' 10'' (3.4m x 2.4m)
One window to the side.
Outside:
The total plot size is around three quarters of an acre with garden to the front and rear of the property. Indian sandstone paving makes up the paths and rear patio with a gravel drive and lawned area.
Services:
Private drainage with a private sewage treatment plant, private water system with water supplied from the nearby well into a 5000lt tank and filtration system. Full solar panel system with battery storage. Heating is via an air source heat pump with under floor heating and radiators.
Solar Panels:
The property boasts the latest photovoltaic system which will work throughout the year to reduce the electricity bills. We understand from the installer that the system will produce 5kw at its peak which can be used through the home and any excess is stored in 10.62kw of battery storage that can be used when required. The system is estimated to produce 6410kw of electricity a year and the installation has been signed off through MCS to give total peace of mind.
Amenities:
The ancient town of Langport has a range of facilities fulfilling most day to day needs, with a variety of shops including a Tesco store, medical centre, various churches and schools for all age ranges including the well known Huish Academy. The river Parrett has nice walks with paths running across the levels and surrounding area. The town of Langport itself lies only about 8 miles north of the A303 which connects to the national motorway network, and is well placed for the larger towns of Taunton with its main-line railway station (London/Paddington), Bridgwater and Yeovil with their main-line railway stations (Waterloo and Paddington). The Dorset coast is about 25 miles.
Viewings Strictly BY Appointment:
Langport Office 01458 252530 sales@english-homes.co.uk
Disclaimers: Information is given in good faith, but may not be accurate. Freehold/leasehold needs to be checked by conveyancers. Compass points and measurements are for guidance only, especially L shaped and attic rooms, and land. Fixtures & fittings are not tested so may not work. Any fittings mentioned could be subject to negotiation so check the Fixtures & Fittings list during the conveyance. We do our best to help, so please ask if any point needs clarification. Do please use aerial maps/images provided through our website to check out the location before travelling any great distance. Errors & omissions excepted.




